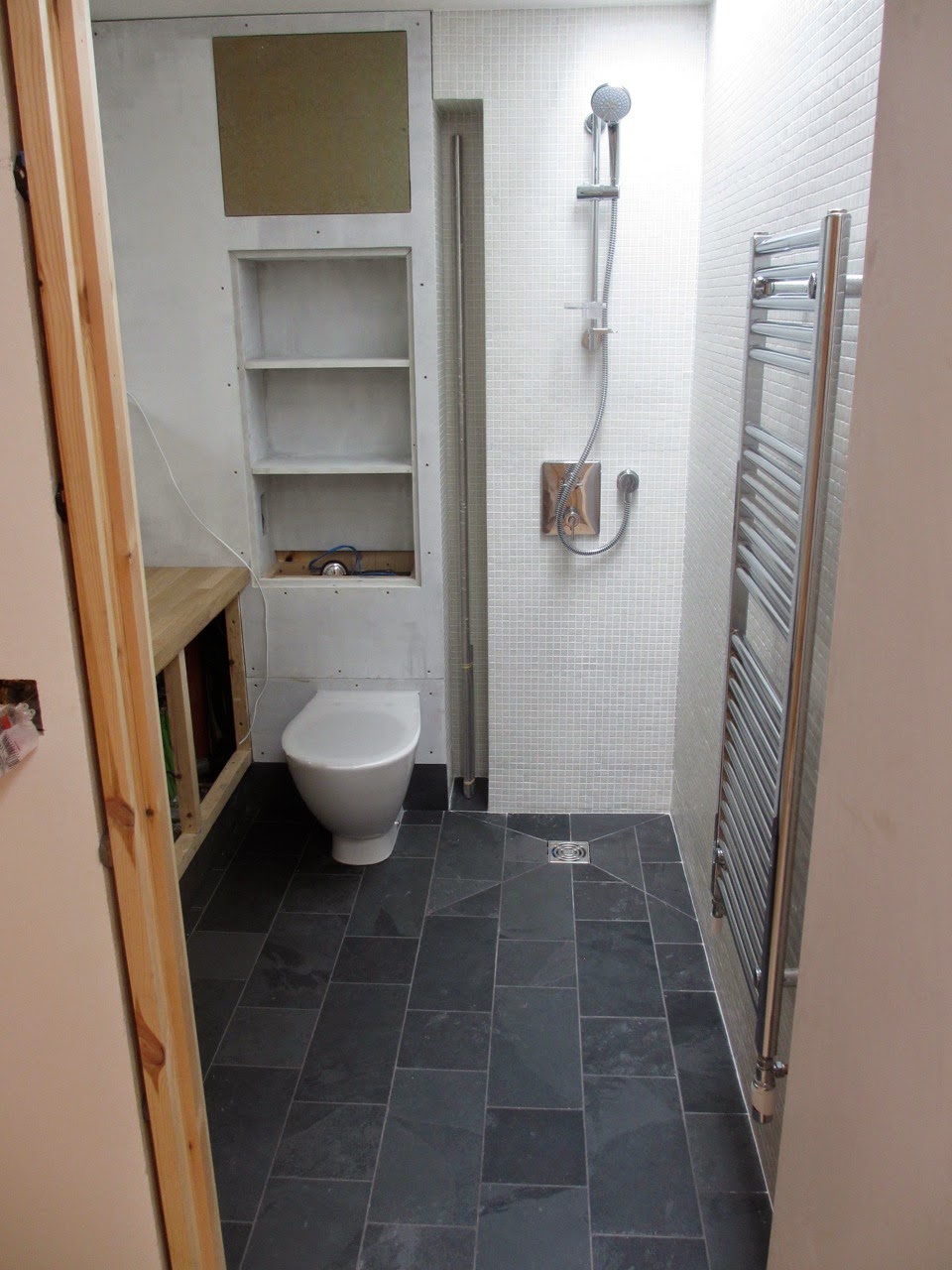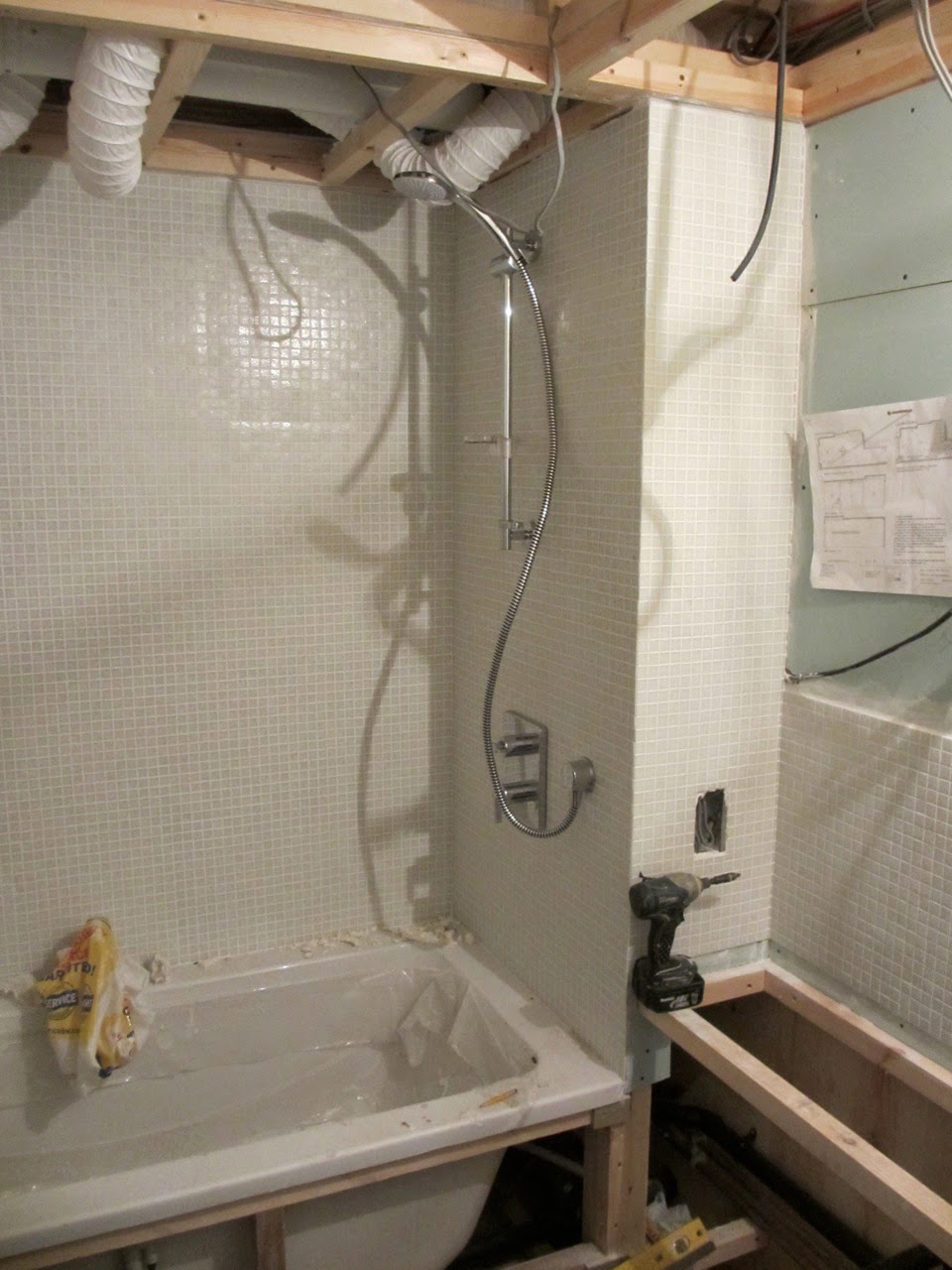The Laundry Houses
Please comment back to studio@quay2c.com
Welcome to our blog documenting the construction of two new houses in Asylum Road, Peckham. The design of the scheme can be seen on our website.
These have been named the Laundry Houses. During the design phases of the project, we found that there had been a laundry on the site of Albert Way, the road that the new houses will open onto. The laundry theme has informed the material and design decisions we have been making.
Over the coming months we will be posting photographs of the construction process and images of things that have influenced and informed the design.
Come back regularly to follow our progress, or visit www.quay2c.com to find out more about us and our work.
Monday 13 October 2014
Tuesday 23 September 2014
 |
| Elevated view of the houses with the green roof installed post the 200 visitors thro' the doors for London Open House on Saturday ( so busy forgot to take any pics) |
 |
| The show house with walkway in and Laundry houses signage panel |
 |
| Mima and the team have planted out the raised boxes the rear |
 |
| Back planters courtyards etc all now complete |
 |
| Side elevation and replacement planting to next doors garden now complete. |
 |
| Our friend furniture maker David Gates installed some of his "Rhetorical Objects" for Open House day which look great in the house . http://www.davidgatesstudioworkshop.co.uk/#/gallery3/ |
 |
| The oak treads now on the staircase |
 |
| The Ground floor wet room with slate floors |
 |
| Basement main bathroom |
 |
| the entry walkways balustrading now in |
 |
| Laundry houses signage panel close up |
 |
| Entrance to the show house |
 |
| The staircase with exposed timber walls and a "Rhetorical Object" by David Gates |
 |
| Julia sitting in the Kitchen / Dining with nice late afternoon sun. |
Friday 5 September 2014
 |
| Front door in to no 21..........hooray !! |
 |
| Grating in to front balcony |
 |
| Grating balcony seen from basement |
 |
| Dave's kitchen in with oak worktops |
 |
| Planters and steps in to the back garden with Michael finishing the balustrading |
 |
| Semi basement courtyard clad in larch and camaru as seen from garden |
 |
| Metal walkways to front in with initial balustrading panel between the houses |
 |
| Michael & Chris getting the front door straight ! |
Wednesday 13 August 2014
 |
| Ground floor bathroom mosaic now grouted with rooflight above |
 |
| Ground floor mosaic and slate floored wet room to bathroom |
 |
| The WHB to the en suite bathroom in Twyfords David Chipperfield designed range |
 |
| The heated towel rail to the main basement level bathroom |
 |
| The shower fittings now in to the main bathroom. |
 |
| Decking steps from basement to garden now taking shape |
 |
| The back steps decking and plant boxes |
 |
| The Nell brothers celebrate the arrival of Davids new born daughter in true South African style.........or is it just a dad dance ! |
 |
| Seb laying our oak flooring with his usual TLC |
Monday 28 July 2014
 |
| Out larch cladding to the back courtyards being installed & looking good. They are being co-ordinated carefully by David and Michael to tie into the cladding of the plant boxes below. |
 |
| Our sandblasted glass cladding fully taking shape. |
Subscribe to:
Posts (Atom)















