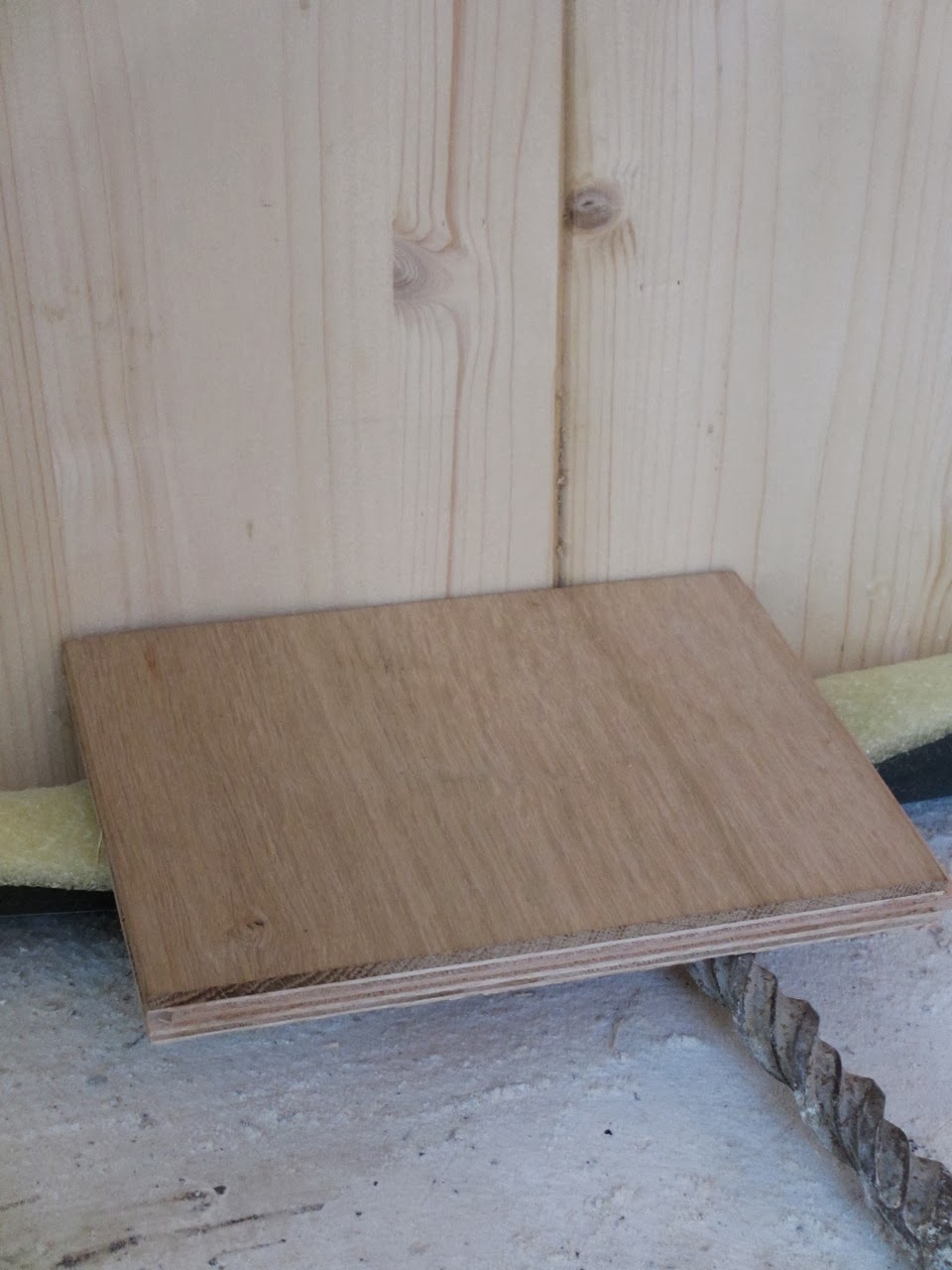Welcome to our blog documenting the construction of two new houses in Asylum Road, Peckham. The design of the scheme can be seen on our website.
These have been named the Laundry Houses. During the design phases of the project, we found that there had been a laundry on the site of Albert Way, the road that the new houses will open onto. The laundry theme has informed the material and design decisions we have been making.
Over the coming months we will be posting photographs of the construction process and images of things that have influenced and informed the design.
Come back regularly to follow our progress, or visit www.quay2c.com to find out more about us and our work.



